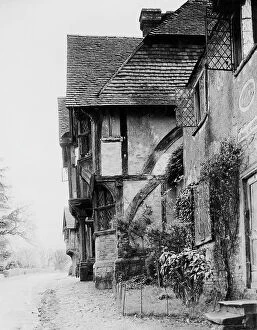Gables Collection (page 3)
Gables, the architectural feature that adds charm and character to houses across the world
For sale as Licensed Images
Choose your image, Select your licence and Download the media
Gables, the architectural feature that adds charm and character to houses across the world. From the iconic House of the Seven Gables in Salem, Massachusetts to the old houses lining High Street in Banbury, Oxfordshire, they have stood as a testament to history and tradition. In Willemstad, Curacao, Dutch colonial buildings with their distinct gabled facades grace Handelskade along Pundas waterfront. These structures tell stories of a bygone era and transport visitors back in time. The Gardens of the Manor House in Cleeve Prior, Worcestershire offer a picturesque backdrop for gabled roofs. The juxtaposition of nature's beauty against these ancient structures creates an enchanting sight. Venturing across continents brings us to Coral Gables, Florida where Venetian Pools stand proudly amidst gabled houses. This fusion of Mediterranean influences and American architecture showcases how they are adapt and thrive in different settings. Brabazon House on Moreton Street in Pimlico stands tall with its elegant gable design. It serves as a reminder that even amidst modernity, traditional elements like gables continue to hold their allure. Traveling further back in time takes us to 17th century Norfolk at The White Hart Inn in Scole. This historical gem captures the essence of an era long gone but not forgotten through its charmingly adorned gable façade. Thomas Newcomen once said that "a smile costs nothing but gives much. " Just like his sentiment suggests, smiles are mirrored by Heydon Hall from 100 Favourite Houses captured beautifully within black-and-white photographs. Chastleton House reveals its grandeur through a view of its south front featuring majestic gables. The English Manor House is brought to life through this image reminding us all about the splendor hidden behind those peaked rooftops. Park Hall's east wing invites exploration into England's Lost Houses; Giles Worsley's work showcases the beauty and the stories they hold.
















































