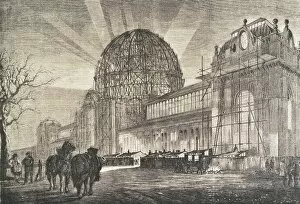Prefabricated Collection
In the aftermath of World War II, the concept buildings gained significant traction. One remarkable example was the construction houses in just three hours in 1945
For sale as Licensed Images
Choose your image, Select your licence and Download the media
In the aftermath of World War II, the concept buildings gained significant traction. One remarkable example was the construction houses in just three hours in 1945. This groundbreaking achievement showcased the efficiency and speed at which these homes could be assembled, providing much-needed shelter for war-torn communities. Another notable application of prefabrication was seen in the Bailey Bridge, a vital component that contributed to the Rhine victory by G. H. Davis. These bridges were constructed using pre-made parts, allowing for rapid assembly and enabling troops to swiftly cross rivers during military operations. The innovation didn't stop there; Britain manufactured two colossal pre-fabricated ports, each as big as Gibraltar itself. These impressive structures demonstrated how large-scale projects could be efficiently executed through prefabrication techniques. Joseph Paxton's Crystal Palace is an iconic symbol of architectural ingenuity and one of history's most famous prefab construction. Erected in 1851 for The Great Exhibition, this magnificent structure showcased how modular components could create grand designs with ease. Prefabrication also played a crucial role in addressing post-war housing shortages with council flats being built using this method. These affordable living spaces provided comfortable accommodations for many families who had lost their homes during wartime destruction. The year 1945 witnessed another milestone when aluminium homes were introduced as part of post-war reconstruction efforts. These lightweight yet sturdy dwellings offered a modern solution to housing needs while showcasing advancements in material technology. Even interior design embraced prefab elements - kitchen interiors became more efficient and stylish thanks to innovative pre-made components like JLP01_08_007482 captured on camera. Adverts from that era highlighted Hiduminium houses' development - promoting durable and cost-effective solutions for homeowners seeking stability amidst rebuilding efforts after the war's devastation. Temporary homes emerged as a practical response to immediate housing demands following WWII's end. Prefab structures quickly provided safe havens for displaced individuals, offering a sense of stability during uncertain times.
















































