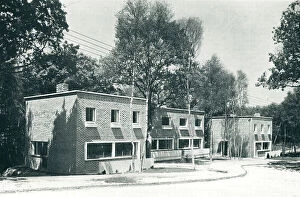Tecton Collection
"Tecton: Revolutionizing Shelter Design for a Safer Tomorrow" Tecton Bomb Shelter Design 7, 600 People: Unveiling the groundbreaking bomb shelter design by Tecton
For sale as Licensed Images
Choose your image, Select your licence and Download the media
"Tecton: Revolutionizing Shelter Design for a Safer Tomorrow" Tecton Bomb Shelter Design 7, 600 People: Unveiling the groundbreaking bomb shelter design by Tecton, capable of accommodating up to 600 people in times of crisis. Safety meets innovation. Tecton Bomb Shelter Design 830 People: Witness the evolution of disaster preparedness with Tecton's latest bomb shelter design, now equipped to safeguard an impressive capacity of 830 individuals. Residential Flats Architectural Competition Winner: Congratulations to Tecton for winning the prestigious architectural competition. Their residential flats design showcases their unrivaled expertise in creating functional and aesthetically pleasing living spaces. Modernist House, Sydenham Hill: Step into elegance and sophistication as we explore the stunning modernist house designed by Tecton on Sydenham Hill. A perfect blend of contemporary style and timeless charm. Modernist Bungalow, Whipsnade - Interior: Experience true serenity within the walls of this modernist bungalow designed by Tecton in Whipsnade. Immerse yourself in its thoughtfully crafted interior that seamlessly merges comfort with minimalist beauty. Whipsnade: Discover architectural brilliance at its finest with this captivating modernist bungalow nestled in picturesque Whipsnade. Prepare to be enchanted by its sleek lines and harmonious integration with nature. Modernist House, Farnham Common: Indulge your senses as you explore the remarkable modernist house created by Tecton in Farnham Common; a testament to their commitment towards redefining residential architecture. Modernist House, Farnham Common - Interior: Unlock a world of contemporary luxury within this meticulously designed interior space featured in Tectons' modernist house at Farnham Common – where every detail is carefully curated for your comfort.















