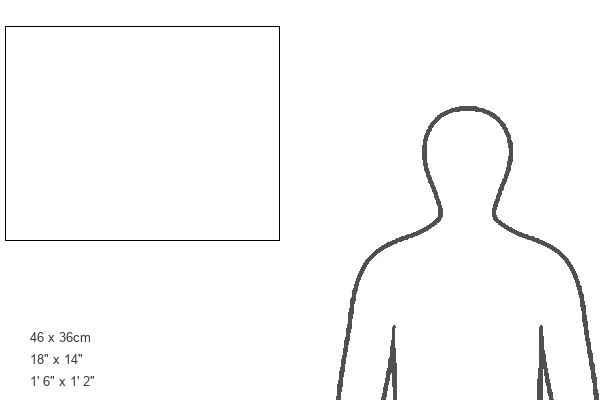Framed Print > Network Rail
Framed Print : G. W. R Dawlish New Sea Wall General Plan and Elevation Drawing No. 1. [1901]
![]()

Framed Photos from Network Rail
G. W. R Dawlish New Sea Wall General Plan and Elevation Drawing No. 1. [1901]
G.W.R Dawlish New Sea Wall General Plan and Elevation Drawing No. 1. [1901]
Network Rail - we run, look after and improve Britain's railway
Media ID 9808534
© Network Rail
18"x14" Modern Frame
Introducing the Media Storehouse Framed Print of the historic G.W.R Dawlish New Sea Wall General Plan and Elevation Drawing No. 1, originally created in 1901 by Network Rail. This captivating piece showcases a detailed and intriguing glimpse into the engineering past. The drawing displays the comprehensive plan and elevation of the Dawlish New Sea Wall, a testament to the ingenuity and resilience of the railway infrastructure during a time when the threat of natural elements was a constant challenge. Display this framed print in your home or office as a conversation starter and a reminder of the rich history of railway engineering. With its high-quality print and elegant frame, this framed print is sure to be a stunning addition to any space.
16x12 Print in an MDF Wooden Frame with 180 gsm Satin Finish Paper. Glazed using shatter proof thin plexiglass. Frame thickness is 1 inch and depth 0.75 inch. Fluted cardboard backing held with clips. Supplied ready to hang with sawtooth hanger and rubber bumpers. Spot clean with a damp cloth. Packaged foam wrapped in a card.
Contemporary Framed and Mounted Prints - Professionally Made and Ready to Hang
Estimated Image Size (if not cropped) is 40.6cm x 35.6cm (16" x 14")
Estimated Product Size is 45.7cm x 35.6cm (18" x 14")
These are individually made so all sizes are approximate
Artwork printed orientated as per the preview above, with landscape (horizontal) orientation to match the source image.
EDITORS COMMENTS
This print showcases the historic "G. W. R Dawlish New Sea Wall General Plan and Elevation Drawing No. 1" from 1901, a significant milestone in railway infrastructure. The image transports us back to an era when the Great Western Railway (G. W. R) was undertaking ambitious projects to protect its tracks along the scenic coastal town of Dawlish. The drawing itself is a testament to meticulous planning and engineering prowess, depicting a comprehensive general plan and elevation of the new sea wall. It serves as a visual blueprint for constructing this vital structure that would shield the railway line from relentless waves crashing against it. The significance of this particular project cannot be overstated. The G. W. R's commitment to ensuring safe and reliable transportation is evident in their efforts to fortify vulnerable sections like Dawlish against nature's forces. This photograph captures not only technical details but also represents an important chapter in British rail history. As we admire this remarkable piece of artistry, let us appreciate the dedication and ingenuity behind such endeavors that have shaped our modern railways. Network Rail presents this print as a tribute to those who worked tirelessly over a century ago, leaving an indelible mark on our nation's transport infrastructure
MADE IN THE USA
Safe Shipping with 30 Day Money Back Guarantee
FREE PERSONALISATION*
We are proud to offer a range of customisation features including Personalised Captions, Color Filters and Picture Zoom Tools
SECURE PAYMENTS
We happily accept a wide range of payment options so you can pay for the things you need in the way that is most convenient for you
* Options may vary by product and licensing agreement. Zoomed Pictures can be adjusted in the Cart.

![G. W. R Dawlish New Sea Wall General Plan and Elevation Drawing No. 1. [1901] G. W. R Dawlish New Sea Wall General Plan and Elevation Drawing No. 1. [1901]](/image/229/9808534/9808534_600_600_6962_1794_fill_0_549a7ccc93d41a6805d0b26f9889f506.jpg.webp)
![G. W. R Dawlish New Sea Wall General Plan and Elevation Drawing No. 1. [1901] G. W. R Dawlish New Sea Wall General Plan and Elevation Drawing No. 1. [1901]](/p/229/g-w-r-dawlish-new-sea-wall-general-plan-9808534.jpg.webp)


![G. W. R Dawlish Avoiding Line General Plan - Contract No. 10 Drawing No. 1 Sheet 2 [1930s]](/sq/229/g-w-r-dawlish-avoiding-line-general-plan-9773116.jpg.webp)
![Bristol and Exeter Railway [1836]](/sq/229/bristol-exeter-railway-1836-11695089.jpg.webp)
![LBSC - Outbuildings for West Dean Station [Singleton Station] [1880]](/sq/229/lbsc-outbuildings-west-dean-station-singleton-19146727.jpg.webp)

![Southern Railway Exmouth Junction Engine Shed Site Plan [1923]](/sq/229/southern-railway-exmouth-junction-engine-shed-13181335.jpg.webp)
![G. W. R Dawlish New Sea Wall - Detials of Alteratios to Subway [1901]](/sq/229/g-w-r-dawlish-new-sea-wall-detials-alteratios-15520676.jpg.webp)




![G. W. R Torquay & Paignton Widening - Retaining Wall Between 220m 27ch & 35c [1909]](/sq/229/g-w-r-torquay-paignton-widening-retaining-13301681.jpg.webp)