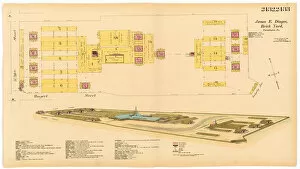Elevation Collection (#6)
"Elevation: A Journey Through Time and Space" Oxton House, Devon: Discover the grandeur of Rev. John Beaumont Swete's seat, nestled amidst picturesque landscapes
For sale as Licensed Images
Choose your image, Select your licence and Download the media
"Elevation: A Journey Through Time and Space" Oxton House, Devon: Discover the grandeur of Rev. John Beaumont Swete's seat, nestled amidst picturesque landscapes. Colorado, Near Aspen: Immerse yourself in the breathtaking beauty of Maroon Lake with the majestic Maroon Bells standing tall against an early snow-kissed backdrop. Bell Rock Lighthouse: Witness the triumph of human engineering as this iconic lighthouse stands firm against crashing waves, guiding ships to safety. Venus radar map, North Pole: Explore the mysteries of our neighboring planet through a captivating radar map showcasing its enigmatic polar region. Eddystone Lighthouse: Marvel at this architectural marvel that has withstood centuries of turbulent seas, serving as a beacon for sailors navigating treacherous waters. Stonehenge, Wiltshire: Uncover the ancient secrets held within these mystical stones as you delve into a detailed plan and elevation drawing of one of history's most intriguing monuments. West front inner gate house (1833-1834): Step back in time with an intricate architectural drawing by AWN Pugin depicting the grandeur and craftsmanship of 19th-century design. San Pietro in Montorio - The Tempietto built by Donato Braman: Admire the elegance and serenity embodied in this exquisite Italian Renaissance masterpiece nestled atop Rome's Janiculum Hill. Quito, Ecuador: Ascend to new heights at over 9, 000 feet above sea level as you explore Quito – South America's capital city boasting stunning vistas from its elevated perch among clouds and mountains. The Forth Bridge (engraving): Traverse Scotland's engineering marvel – an awe-inspiring railway bridge spanning across Firth of Forth – capturing hearts with its sheer scale and elegant design. Tower Winds antiquities Athens Basire.
















































