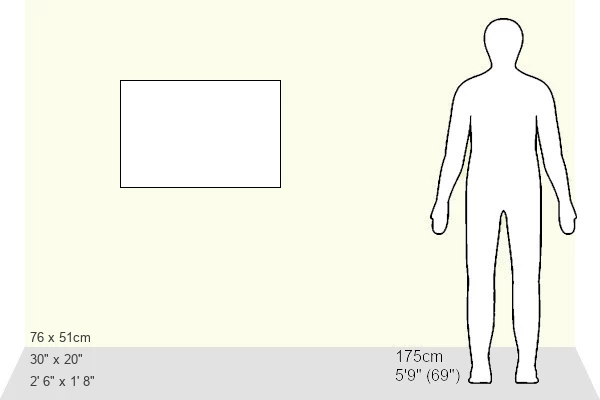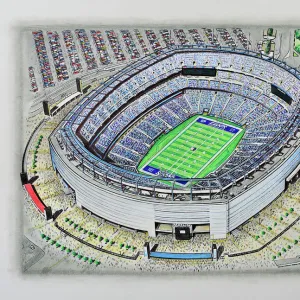Jigsaw Puzzle > Arts > Artists > R > William Rogers
Jigsaw Puzzle : First floor plan, house of Mrs William Hayward, New York, 1922
![]()

Jigsaw Puzzles from Heritage Images
First floor plan, house of Mrs William Hayward, New York, 1922
First floor plan, house of Mrs William Hayward, New York, 1922. From The Architectural Forum Volume XXXVII. [Rogers and Manson, New York, 1922]
Heritage Images features heritage image collections
Media ID 14980235
© The Print Collector
Architectural Drawing Floor Plan New York Plans
Jigsaw Puzzle (1014 Pieces)
Step into the past with our exquisite jigsaw puzzle from Media Storehouse - a captivating first floor plan of the historic house of Mrs. William Hayward, located in New York during the 1920s. This intriguing puzzle, inspired by a vintage image from The Architectural Forum Volume XXXVII, offers an engaging and educational experience as you piece together the elegant architectural details of this bygone era. Immerse yourself in the rich history and intricate design elements of this iconic New York residence, making this puzzle a perfect addition to any home or office for puzzle enthusiasts and history buffs alike.
Made in the USA, 1014-piece puzzles measure 20" x 30" (50.8 x 76.2 cm). Every puzzle is meticulously printed on glossy photo paper, which has a strong 1.33 mm thickness. Delivered in a black storage cardboard box, these puzzles are both stylish and practical. (Note: puzzles contain small parts and are not suitable for children under 3 years of age.)
Jigsaw Puzzles are an ideal gift for any occasion
Estimated Product Size is 76cm x 50.8cm (29.9" x 20")
These are individually made so all sizes are approximate
Artwork printed orientated as per the preview above, with landscape (horizontal) orientation to match the source image.
FEATURES IN THESE COLLECTIONS
> Architecture
> Country
> America
> Architecture
> Drawings
> Architecture
> Related Images
> Arts
> Artists
> R
> William Rogers
> Arts
> Artists
> W
> William White
> North America
> United States of America
> New York
> Related Images
EDITORS COMMENTS
This print showcases the first floor plan of Mrs. William Hayward's exquisite house in New York, dating back to 1922. The architectural masterpiece, featured in The Architectural Forum Volume XXXVII by Rogers and Manson, offers a glimpse into the grandeur of early 20th-century American homes. The meticulously detailed drawing reveals an impressive layout that seamlessly blends functionality with elegance. Every room is thoughtfully designed to create a harmonious living space within this magnificent residence. From the spacious foyer leading to the opulent living areas, to the cozy study tucked away for moments of solitude, each corner exudes sophistication and charm. The monochrome aesthetic adds a timeless quality to this piece of artistry, emphasizing its historical significance as well as allowing viewers to focus on the intricate details of every room. It transports us back in time when craftsmanship was celebrated and attention to detail was paramount. As we explore this architectural gem through Mrs. Hayward's first-floor plan, we are reminded of how architecture can shape our experiences within a home. This print serves not only as a testament to American design excellence but also as an inspiration for those who appreciate both beauty and functionality in their surroundings.
MADE IN THE USA
Safe Shipping with 30 Day Money Back Guarantee
FREE PERSONALISATION*
We are proud to offer a range of customisation features including Personalised Captions, Color Filters and Picture Zoom Tools
SECURE PAYMENTS
We happily accept a wide range of payment options so you can pay for the things you need in the way that is most convenient for you
* Options may vary by product and licensing agreement. Zoomed Pictures can be adjusted in the Cart.














