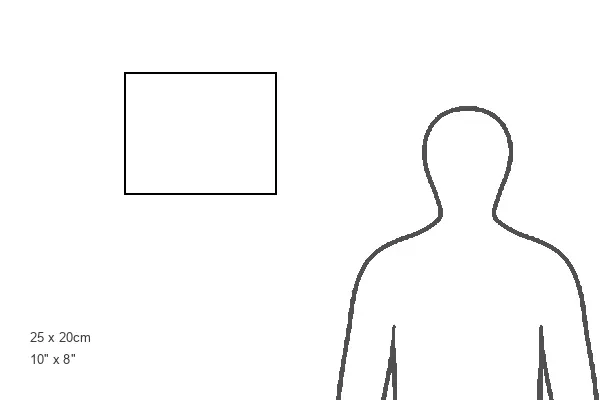Photographic Print > Network Rail > Major Stations > London Victoria
Photographic Print : SZ7001592. London Victoria, SZ7001592
![]()

Photo Prints from Network Rail
SZ7001592. London Victoria, SZ7001592
Network Rail - we run, look after and improve Britain's railway
Media ID 14085255
10"x8" Photo Print
Photo prints are produced on Kodak professional photo paper resulting in timeless and breath-taking prints which are also ideal for framing. The colors produced are rich and vivid, with accurate blacks and pristine whites, resulting in prints that are truly timeless and magnificent. Whether you're looking to display your prints in your home, office, or gallery, our range of photographic prints are sure to impress. Dimensions refers to the size of the paper in inches.
Our Photo Prints are in a large range of sizes and are printed on Archival Quality Paper for excellent colour reproduction and longevity. They are ideal for framing (our Framed Prints use these) at a reasonable cost. Alternatives include cheaper Poster Prints and higher quality Fine Art Paper, the choice of which is largely dependant on your budget.
Estimated Image Size (if not cropped) is 25.4cm x 17.7cm (10" x 7")
Estimated Product Size is 25.4cm x 20.3cm (10" x 8")
These are individually made so all sizes are approximate
Artwork printed orientated as per the preview above, with landscape (horizontal) orientation to match the source image.
VISUAL DESCRIPTION
This image depicts an architectural blueprint of a station for Imperial Airways, located at Buckingham Palace Road, Victoria, London SW1. The drawing is detailed and shows the layout of the building in plan view. It includes various rooms and spaces delineated by walls, with doorways and possibly windows indicated. Annotations on the blueprint specify dimensions and may include other details such as construction notes or materials to be used. The scale provided at the bottom indicates that one-eighth inch equals one foot, which allows viewers to understand the actual size of the spaces represented. The technical nature of this document suggests it was intended for use by architects, engineers, or construction professionals involved in creating or renovating this facility for Imperial Airways. The overall condition of the paper appears aged with some discoloration around edges indicating it might be from an earlier period when Imperial Airways was operational (the airline operated from 1924 until 1939 when it merged into British Overseas Airways Corporation). This historical artifact provides insight into aviation history and architectural practices during that era.
MADE IN THE USA
Safe Shipping with 30 Day Money Back Guarantee
FREE PERSONALISATION*
We are proud to offer a range of customisation features including Personalised Captions, Color Filters and Picture Zoom Tools
SECURE PAYMENTS
We happily accept a wide range of payment options so you can pay for the things you need in the way that is most convenient for you
* Options may vary by product and licensing agreement. Zoomed Pictures can be adjusted in the Cart.




![LB&SCR Victoria Station Imrpovements - New Parcels Office and Suite of Offices over - Office Drawing 6784 Contract Drawing No. 49 [1903]](/sq/229/lbscr-victoria-station-imrpovements-new-10028630.jpg.webp)
![LB&SCR Victoria Station Improvements - New Parcels Office and Suite of Offices over - Office drawing No. 678 Contract Drawing No. 51 [c. 1906]](/sq/229/lbscr-victoria-station-improvements-new-10028632.jpg.webp)
![LB&SCR Victoria Station Improvements - New Parcels Office and Suite of Offices over - Office drawing No. 6785 Contract Drawing No. 50 [1906]](/sq/229/lbscr-victoria-station-improvements-new-10028634.jpg.webp)
![LB&SCR Victoria Station Improvements - New Parcels Office and Suite of Offices over - North Elevation and plans. Office drawing 6784, Contract drawing 49 [1903]](/sq/229/lbscr-victoria-station-improvements-new-10028636.jpg.webp)
![Victoria Station Hudsons Place - Alterations to Existing Canopies General Proposal [1952]](/sq/229/victoria-station-hudsons-place-alterations-15184428.jpg.webp)



![Cleethorpes Station Improvements - Layout of Proposed Electric Lighting [1960]](/sq/229/cleethorpes-station-improvements-layout-13779903.jpg.webp)
![Station for Imperial Airways Buckingham Palace Road Victoria - Basement Plan [1936]](/sq/229/station-imperial-airways-buckingham-palace-road-14085673.jpg.webp)

![Station for Imperial Airways Victoria - Rider Drawing Showing Additional Exit to Croydon Coach Departure [1937]](/sq/229/station-imperial-airways-victoria-rider-drawing-14085327.jpg.webp)