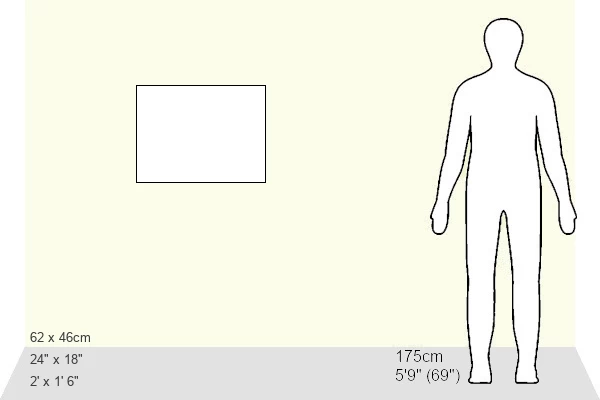Poster Print > Network Rail
Poster Print : 109620LNE. Selby Station, 109620LNE
![]()

Poster Prints from Network Rail
109620LNE. Selby Station, 109620LNE
Network Rail - we run, look after and improve Britain's railway
Media ID 10892412
18x24 inch Poster Print
Poster prints are budget friendly enlarged prints in standard poster paper sizes. Printed on 150 gsm Matte Paper for a natural feel and supplied rolled in a tube. Great for framing and should last many years. To clean wipe with a microfiber, non-abrasive cloth or napkin. Our Archival Quality Photo Prints and Fine Art Paper Prints are printed on higher quality paper and the choice of which largely depends on your budget.
Poster prints are budget friendly enlarged prints in standard poster paper sizes (A0, A1, A2, A3 etc). Whilst poster paper is sometimes thinner and less durable than our other paper types, they are still ok for framing and should last many years. Our Archival Quality Photo Prints and Fine Art Paper Prints are printed on higher quality paper and the choice of which largely depends on your budget.
Estimated Product Size is 61.6cm x 46.3cm (24.3" x 18.2")
These are individually made so all sizes are approximate
Artwork printed orientated as per the preview above, with landscape (horizontal) orientation to match the source image.
VISUAL DESCRIPTION
This image displays an architectural blueprint of a railway station. The title block in the upper left corner indicates that it is a plan for "N. E. R. [North Eastern Railway] York Station" and relates to the "Department of Architect Department, Drawing No. 1". Below this, there's a label stating "Ground Plan at Present", suggesting that this drawing represents the station layout as it existed at the time of drafting. The plan itself shows a long, linear arrangement typical for train stations with multiple tracks and platforms indicated by parallel lines and rectangles respectively. Various rooms and facilities within the station are outlined along these platforms, likely representing waiting areas, ticket offices, restrooms, or other amenities provided for passengers. Colored shading on certain sections could denote different materials or phases of construction/renovation work planned or existing structures within the complex. Annotations and dimensions provide additional details about specific features such as doors, windows, walls' thicknesses etc. , which would be essential information during construction or refurbishment processes. The paper appears aged with fold marks visible across its surface indicating that it has been stored folded up; however despite some discoloration due to age or handling conditions all text remains legible making it possible to study this historical document closely even today.
MADE IN THE USA
Safe Shipping with 30 Day Money Back Guarantee
FREE PERSONALISATION*
We are proud to offer a range of customisation features including Personalised Captions, Color Filters and Picture Zoom Tools
SECURE PAYMENTS
We happily accept a wide range of payment options so you can pay for the things you need in the way that is most convenient for you
* Options may vary by product and licensing agreement. Zoomed Pictures can be adjusted in the Cart.






![B. R. Selby Station Improvements - Ground Floor Plan [ND]](/sq/229/b-r-selby-station-improvements-ground-floor-9578013.jpg.webp)
![N. E. R. Selby Station - Sections of Footbridge [c. 1889]](/sq/229/n-e-r-selby-station-sections-footbridge-c-9577997.jpg.webp)
![Selby Station improvements - Proposal C [N. D. ]](/sq/229/selby-station-improvements-proposal-c-n-d-11952418.jpg.webp)

![Selby Station Improvements - Plans and Elevations as proposed [c1963]](/sq/229/selby-station-improvements-plans-elevations-11952426.jpg.webp)
![Selby Station Improvements - Details of Footbridge [1964]](/sq/229/selby-station-improvements-details-footbridge-11952430.jpg.webp)
![Hull Railway Station Hotel - Elevation of North Side of Hotel [1847]](/sq/229/hull-railway-station-hotel-elevation-north-11349550.jpg.webp)
![Hull Station Hotel - East Elevation [1847]](/sq/229/hull-station-hotel-east-elevation-1847-11349552.jpg.webp)
![Selby Bridge - Outline of Steam Pumping Engine [1889]](/sq/229/selby-bridge-outline-steam-pumping-engine-11952412.jpg.webp)
![British Railways - Hull - General Plan Of Paragon Station [n. d. ]](/sq/229/british-railways-hull-general-plan-paragon-11349536.jpg.webp)