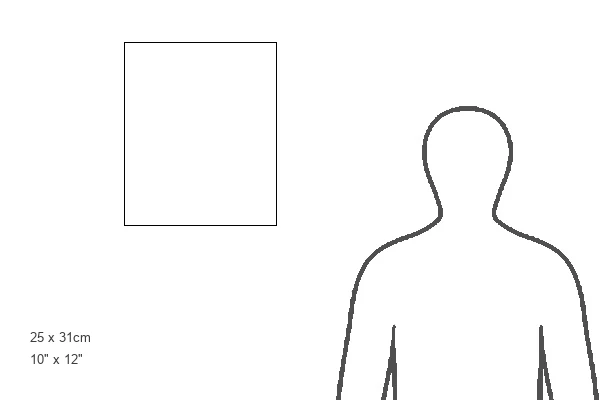Framed Print > Historic England > Abstracts > Reflections
Framed Print : The Helicon JLP01_10_61484
![]()

Framed Photos from Historic England
The Helicon JLP01_10_61484
The Helicon, South Place, Finsbury Pavement, Islington, Greater London. A view towards the ceiling from the ground floor of the glazed central atrium at the Helicon building, Finsbury Pavement, London.
The Helicon was named after the sacred mountain of the muses in Greek mythology and in reference to a bookshop called Temple of the Muses that previously occupied part of the site. Laing began work on the foundations in May 1994 and the project was complete by June 1996. The building is divided between office and retail space, the lower 3 floors are occupied by Marks and Spencer whilst the 6 above are office accommodation. Designed to maximise natural light and be energy efficient the triple glazed curtain walls are vented in summer to allow cooling through air circulation and closed in winter to provide insulation. An automated system of metal louvres within the curtain wall close and open in response to the sun to regulate temperatures inside the building. The post-tension technique of construction of the concrete frame allowed the size of the columns and depth of floor slabs to be reduced and maximise usable floor space. The building won a CONSTRUCT Award for Innovation and Best Practice in 2000. The photograph was taken on the day the completed building was handed over to the client
Historic England is the public body that champions and protects England's historic places
Media ID 24672238
© Historic England Archive
1990s Concrete Department Store Glass Interior Light Office Reflections Shiny Steel
12"x10" Modern Frame
Introducing the Media Storehouse Framed Print of "The Helicon JLP01_10_61484" by Joh from Historic England. This stunning photograph captures the beauty of the historic Helicon building located at South Place, Finsbury Pavement in Islington, Greater London. The image showcases a captivating view towards the ceiling from the ground floor of the glazed central atrium. Each print is meticulously framed to preserve the integrity of the artwork and add a touch of elegance to your home or office decor. Experience the rich history and architectural charm of the Helicon building with this exquisite framed print from Media Storehouse.
10x8 Print in an MDF Wooden Frame with 180 gsm Satin Finish Paper. Glazed using shatter proof thin plexi glass. Frame thickness is 1 inch and depth 0.75 inch. Fluted cardboard backing held with clips. Supplied ready to hang with sawtooth hanger and rubber bumpers. Spot clean with a damp cloth. Packaged foam wrapped in a card.
Contemporary Framed and Mounted Prints - Professionally Made and Ready to Hang
Estimated Image Size (if not cropped) is 25.4cm x 25.4cm (10" x 10")
Estimated Product Size is 25.4cm x 30.5cm (10" x 12")
These are individually made so all sizes are approximate
Artwork printed orientated as per the preview above, with landscape (horizontal) or portrait (vertical) orientation to match the source image.
FEATURES IN THESE COLLECTIONS
> Abstracts
> Reflections
> Industry
> Engineering and Construction
> Building Offices
EDITORS COMMENTS
This print showcases the magnificent interior of The Helicon building in Finsbury Pavement, London. From the ground floor of its glazed central atrium, one's gaze is drawn upwards towards the stunning ceiling. Designed with an emphasis on natural light and energy efficiency, this architectural marvel boasts triple glazed curtain walls that can be vented during summer months for cooling purposes and closed in winter to provide insulation. The Helicon takes its name from the sacred mountain of the muses in Greek mythology and pays homage to a former bookshop called Temple of the Muses that once occupied part of the site. Construction began in May 1994 under Laing's expertise, with completion achieved by June 1996. Divided between office and retail spaces, Marks and Spencer occupies the lower three floors while six above serve as office accommodations. Noteworthy is the innovative post-tension technique employed during construction which allowed for reduced column size and increased usable floor space. Additionally, an automated system of metal louvres within the curtain wall adjusts according to sunlight levels, ensuring optimal temperature regulation inside. Recognized for its groundbreaking design principles, The Helicon received a prestigious CONSTRUCT Award for Innovation and Best Practice in 2000. This particular photograph was taken on a momentous day when Historic England Archive handed over this completed masterpiece to its client – an occasion forever immortalized through this remarkable image captured by Joh. "
MADE IN THE USA
Safe Shipping with 30 Day Money Back Guarantee
FREE PERSONALISATION*
We are proud to offer a range of customisation features including Personalised Captions, Color Filters and Picture Zoom Tools
SECURE PAYMENTS
We happily accept a wide range of payment options so you can pay for the things you need in the way that is most convenient for you
* Options may vary by product and licensing agreement. Zoomed Pictures can be adjusted in the Cart.












