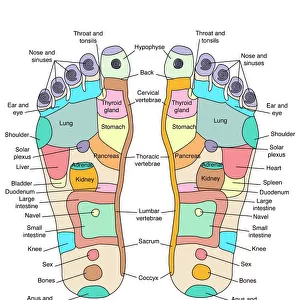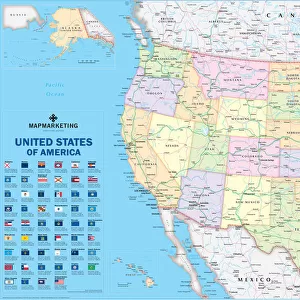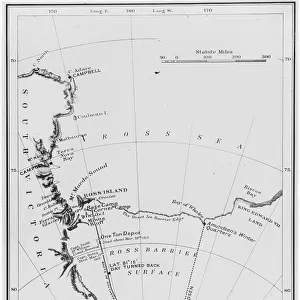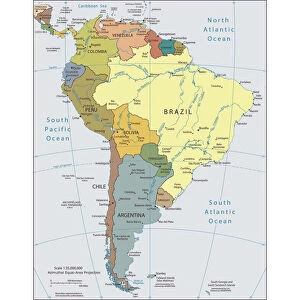Home > North America > United States of America > Maps
Plan of first floor of the Executive Mansion, between 1889 and 1906. Creator: Frances Benjamin Johnston
![]()

Wall Art and Photo Gifts from Heritage Images
Plan of first floor of the Executive Mansion, between 1889 and 1906. Creator: Frances Benjamin Johnston
Plan of first floor of the Executive Mansion, between 1889 and 1906
Heritage Images features heritage image collections
Media ID 36245855
© Heritage Art/Heritage Images
Business Cyanotypes 1880 1910 Gmgpc Executive Floor Plan Floorplan Ground Plan Mansion Plan Fb Johnston Frances B Johnston Frances Benjamin Johnston Frances Johnston Johnston Frances Benjamin
FEATURES IN THESE COLLECTIONS
> Architecture
> Country
> America
> Architecture
> Drawings
> Maps and Charts
> Early Maps
> Maps and Charts
> Related Images
> North America
> United States of America
> Maps
> North America
> United States of America
> Washington, District of Columbia
> North America
> United States of America
> Washington
> Related Images
EDITORS COMMENTS
This print depicts the first floor plan of the Executive Mansion, also known as the White House, in Washington D.C., USA, between 1889 and 1906. The plan was created by renowned American architectural photographer Frances Benjamin Johnston. During this period, the Executive Mansion underwent significant renovations under the supervision of architects Charles Bulfinch and Frederick Law Olmsted, Jr. The floor plan reveals the layout of the first floor, featuring various rooms such as the Entrance Hall, Red Room, Blue Room, Green Room, and the State Dining Room. Notable areas include the East Room, which served as a reception hall and the site of many official functions, and the Cabinet Room, where the President's Cabinet met to discuss government affairs. Johnston's meticulous cyanotype process captures the intricate details of the floor plan, providing a glimpse into the history and architectural design of the Executive Mansion during the late 19th and early 20th centuries. This rare and captivating image is an essential addition to any collection focused on American history, architecture, or heritage art.
MADE IN THE USA
Safe Shipping with 30 Day Money Back Guarantee
FREE PERSONALISATION*
We are proud to offer a range of customisation features including Personalised Captions, Color Filters and Picture Zoom Tools
SECURE PAYMENTS
We happily accept a wide range of payment options so you can pay for the things you need in the way that is most convenient for you
* Options may vary by product and licensing agreement. Zoomed Pictures can be adjusted in the Cart.









