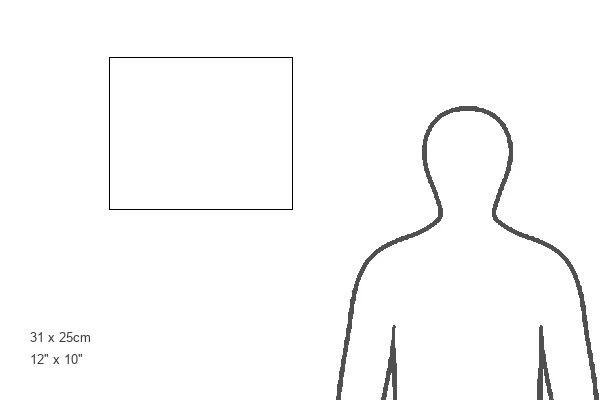Framed Print > Historic England > Industry > Engineering and Construction
Framed Print : Milburngate JLP01_10_19698
![]()

Framed Photos from Historic England
Milburngate JLP01_10_19698
Millburngate, Durham, County Durham. A view from Milburngate Bridge looking south-west towards construction of Millburngate, with a tower crane in front of the first stage of the centre.
Construction of the second phase of Millburngate began in August 1984. Phase I, shown in this photograph beyond the construction site, had been developed in 1974; Phase II would increase the centre from 102, 000sqft to 187, 000sqft. The second phase would be linked to Phase I by a covered pedestrian mall. The five storey complex would comprise one main floor of shopping, with storage above, and two lower levels of car parking and servicing, offices, and restaurants with views over the River Wear. During construction, " numerous engineering and groundworks problems" were encountered, including the contiguous piled wall and its ground anchors. The remodelling of a supermarket, which would provide a link between the Phase I and Phase II developments, could not begin until the current occupier had moved out. The centre was completed on 24th October 1986 and was officially opened on 15th April 1987 by Princess Alexandra. An illustration of the building was featured on a stamp as part of a set produced in 1984 on the theme of Urban Renewal. The complex was later renamed the Gates. It was closed in 2016 and was demolished to make way for Milburngate, a mixed development of office, retail and residential units
Historic England is the public body that champions and protects England's historic places
Media ID 24462893
© Historic England Archive
1980s Building Work Construction Crane Shopping Centre Metal Frame
12"x10" Modern Frame
Introducing the stunning Framed Print from Media Storehouse's Historic England Archive collection. This captivating image, titled "Milburngate JLP01_10_19698" by Joh from Historic England, offers a glimpse into the past with a view from Milburngate Bridge looking south-west towards the construction of Millburngate in Durham, County Durham. The photograph features a tower crane in front of the first stage of the centre, adding an intriguing element to this historical snapshot. Bring a piece of history into your home or office with this beautifully framed print, sure to inspire and intrigue all who see it.
10x8 Print in an MDF Wooden Frame with 180 gsm Satin Finish Paper. Glazed using shatter proof thin plexi glass. Frame thickness is 1 inch and depth 0.75 inch. Fluted cardboard backing held with clips. Supplied ready to hang with sawtooth hanger and rubber bumpers. Spot clean with a damp cloth. Packaged foam wrapped in a card.
Contemporary Framed and Mounted Prints - Professionally Made and Ready to Hang
Estimated Image Size (if not cropped) is 25.4cm x 25.4cm (10" x 10")
Estimated Product Size is 30.5cm x 25.4cm (12" x 10")
These are individually made so all sizes are approximate
Artwork printed orientated as per the preview above, with landscape (horizontal) or portrait (vertical) orientation to match the source image.
FEATURES IN THESE COLLECTIONS
> Industry
> Engineering and Construction
> Cranes
> Industry
> Engineering and Construction
EDITORS COMMENTS
This print captures the transformation of Milburngate, Durham, County Durham. Taken from Milburngate Bridge, the image showcases the construction of Millburngate and its first stage. A towering crane stands proudly in front of the center-to-be, symbolizing progress and ambition. The development of Millburngate began in 1974 with Phase I, visible beyond the construction site in this photograph. However, it was not until August 1984 that Phase II commenced. This expansion would increase the size of the center from 102,000sqft to an impressive 187,000sqft. Designed as a five-story complex connected by a covered pedestrian mall to Phase I, Millburngate aimed to offer a diverse range of amenities. The main floor would house shops with storage above while two lower levels provided car parking and servicing facilities along with offices and restaurants boasting stunning views over River Wear. Throughout its construction journey, numerous engineering challenges were encountered including issues with groundworks and implementing a contiguous piled wall alongside its ground anchors. After years of hard work and dedication from all involved parties, Millburngate was finally completed on October 24th, 1986. Its grand opening took place on April 15th, 1987 when Princess Alexandra officially inaugurated this architectural marvel. Over time, this iconic complex underwent changes and was eventually renamed "the Gates". Sadly though in 2016 it closed its doors for good before being demolished to make way for Milburngate - an exciting mixed development project encompassing office spaces as well as retail and residential units.
MADE IN THE USA
Safe Shipping with 30 Day Money Back Guarantee
FREE PERSONALISATION*
We are proud to offer a range of customisation features including Personalised Captions, Color Filters and Picture Zoom Tools
SECURE PAYMENTS
We happily accept a wide range of payment options so you can pay for the things you need in the way that is most convenient for you
* Options may vary by product and licensing agreement. Zoomed Pictures can be adjusted in the Cart.















