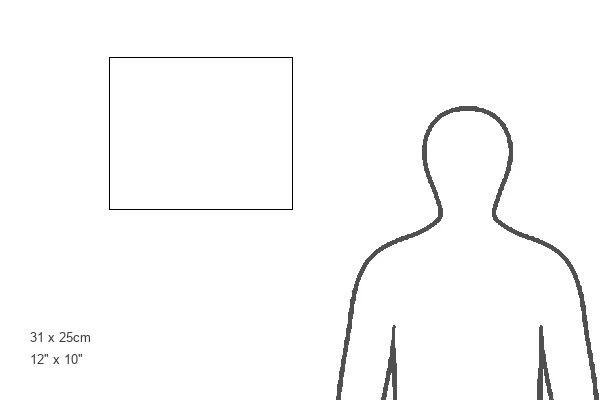Framed Print > Historic England > Industry > Engineering and Construction > Building Housing schemes
Framed Print : Access balcony JLP01_08_074803
![]()

Framed Photos from Historic England
Access balcony JLP01_08_074803
Hahnemann Court, Carley Hill Road, Southwick, Sunderland. An access balcony on a low rise development of Sectra flats at Hahnemann Court, with residents tending plants in window boxes outside their flats.
Sectra was a French prefabricated steel formwork design for flats which John Laing and Son Ltd acquired the British rights to in 1962.
Hahnemann Court was built by Laing for Sunderland County Borough Council. The contract was approved in 1964 and the flats took 18 months to construct. There were 208 flats in four blocks with a quadrangle at the centre. The flats were built over three levels with each flat having a front door opening on to a wide access balcony which were on the second and fifth floors. The development was also served by 10 lifts and main staircases at the core of the links between the blocks. Each flat had central heating, fitted cupboards, double-glazed windows and a fitted kitchen
Historic England is the public body that champions and protects England's historic places
Media ID 24353977
© Historic England Archive
1960s Flats People New Home Personalised
12"x10" Modern Frame
Introducing the Media Storehouse Framed Print featuring "Access Balcony JLP01_08_074803" by Historic England Archive. This captivating photograph, copyrighted by Joh from Historic England, transports you to Hahnemann Court in Southwick, Sunderland. Witness the charm of a low-rise development with its access balcony nestled among the Sectra flats. This framed print is a beautiful addition to any home or office, showcasing a piece of historic architecture and adding a touch of sophistication to your space. With the high-quality finish of the Media Storehouse Framed Print, you can relive the charm of the past every day.
10x8 Print in an MDF Wooden Frame with 180 gsm Satin Finish Paper. Glazed using shatter proof thin plexi glass. Frame thickness is 1 inch and depth 0.75 inch. Fluted cardboard backing held with clips. Supplied ready to hang with sawtooth hanger and rubber bumpers. Spot clean with a damp cloth. Packaged foam wrapped in a card.
Contemporary Framed and Mounted Prints - Professionally Made and Ready to Hang
Estimated Image Size (if not cropped) is 25.4cm x 25.4cm (10" x 10")
Estimated Product Size is 30.5cm x 25.4cm (12" x 10")
These are individually made so all sizes are approximate
Artwork printed orientated as per the preview above, with landscape (horizontal) or portrait (vertical) orientation to match the source image.
FEATURES IN THESE COLLECTIONS
> Industry
> Engineering and Construction
> Building Housing schemes
> Towns and Cities
> Sunderland
EDITORS COMMENTS
This print captures the essence of community and pride in one's home. The image showcases an access balcony on a low-rise development of Sectra flats at Hahnemann Court, Southwick, Sunderland. Residents can be seen tending to their plants in window boxes outside their flats, adding a personalized touch to their living spaces. The Sectra flats were a French prefabricated steel formwork design that John Laing and Son Ltd acquired the British rights to in 1962. Hahnemann Court was built by Laing for Sunderland County Borough Council as part of a housing scheme. Approved in 1964, it took 18 months to construct these impressive buildings consisting of four blocks with a quadrangle at the center. Each flat within this development had its own front door opening onto wide access balconies located on the second and fifth floors. The residents enjoyed modern amenities such as central heating, fitted cupboards, double-glazed windows, and fitted kitchens. With 208 flats spread across three levels, Hahnemann Court also boasted ten lifts and main staircases connecting the blocks. This ensured convenience for all residents while fostering a sense of community within this vibrant housing scheme. This photograph not only captures architectural beauty but also highlights how people take pride in making their house feel like home through personal touches like tending to plants outside their windows.
MADE IN THE USA
Safe Shipping with 30 Day Money Back Guarantee
FREE PERSONALISATION*
We are proud to offer a range of customisation features including Personalised Captions, Color Filters and Picture Zoom Tools
FREE COLORIZATION SERVICE
You can choose advanced AI Colorization for this picture at no extra charge!
SECURE PAYMENTS
We happily accept a wide range of payment options so you can pay for the things you need in the way that is most convenient for you
* Options may vary by product and licensing agreement. Zoomed Pictures can be adjusted in the Cart.















